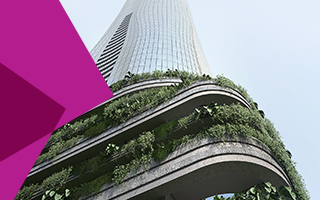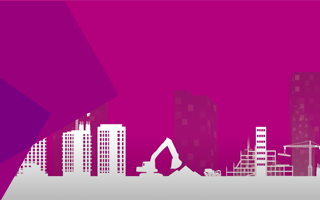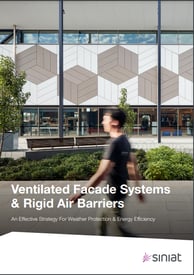The façade is one of the most recognisable elements of a building and it plays a critical role as the first line of defence against environmental factors that could affect the structure.
Facades are essentially the outer layer of the building, and as such play an important role in the aesthetics and identity of a structure. Architects, designers and façade engineers are however well aware that the role of facades goes far beyond the visual because they also help regulate thermal comfort, protect against water intrusion and block out unwanted noise.
In the world of facades, ventilated facades are rapidly gaining traction because they can help meet the stringent requirements for weathertightness, energy performance and fire protection. They offer significant improvements in energy efficiency, greater comfort for tenants, and an extra layer of protection for the building structure.
Ventilated facades are also known as double-skin facades or rainscreens. They are robust, multi-layered systems that protect the underlying structure from the weather and the infiltration of moisture and enhance thermal performance through a ventilated air gap.
A ventilated facade provides two layers of weather defence: the first is the outer cladding, which provides the primary barrier or rain screen. This layer reduces the risk of water penetration by keeping water off the building structure.
Rain can however still get in through small holes or construction imperfections, especially in combination with high wind. A well-designed ventilated facade takes care of this water ingress by incorporating drainage channels to let water drain to the outside.
The second layer is a well-sealed, vapour-permeable barrier that works together with the drained and ventilated cavity between the two layers to prevent external moisture from penetrating through to the building structure.
Vapour permeability is an important characteristic for this second inner barrier as it allows internal water vapour to escape from the structure into the cavity rather than building up as condensation. The ventilation cavity adds the drying element to the system.
All components of a ventilated facade help ensure that the system stays weathertight. Several studies note that a ventilated facade is an effective energy strategy for climates with warm summers and mild winters.
Other benefits include increased durability, improved indoor air quality and enhanced acoustics.
Ventilated facades also add to the sustainability of a building. It can help improve energy efficiency and when recyclable materials or materials with low embodied carbon are used in the cladding, insulation or weather barriers of the facade it can improve the overall sustainability of the system.
Whitepaper
To maximise the potential of ventilated facades in modern construction, it is important for architects, designers and specifiers to understand how its different components work. Siniat worked together with Architecture & Design to publish the whitepaper Ventilated Facade Systems & Rigid Air Barriers - An Effective Strategy For Weather Protection & Energy Efficiency to explore the benefits of a ventilated façade system and explain how the different elements work together.
We also delve into the benefits of Weather Defence, Siniat’s rigid air barrier used behind façade cladding systems.









